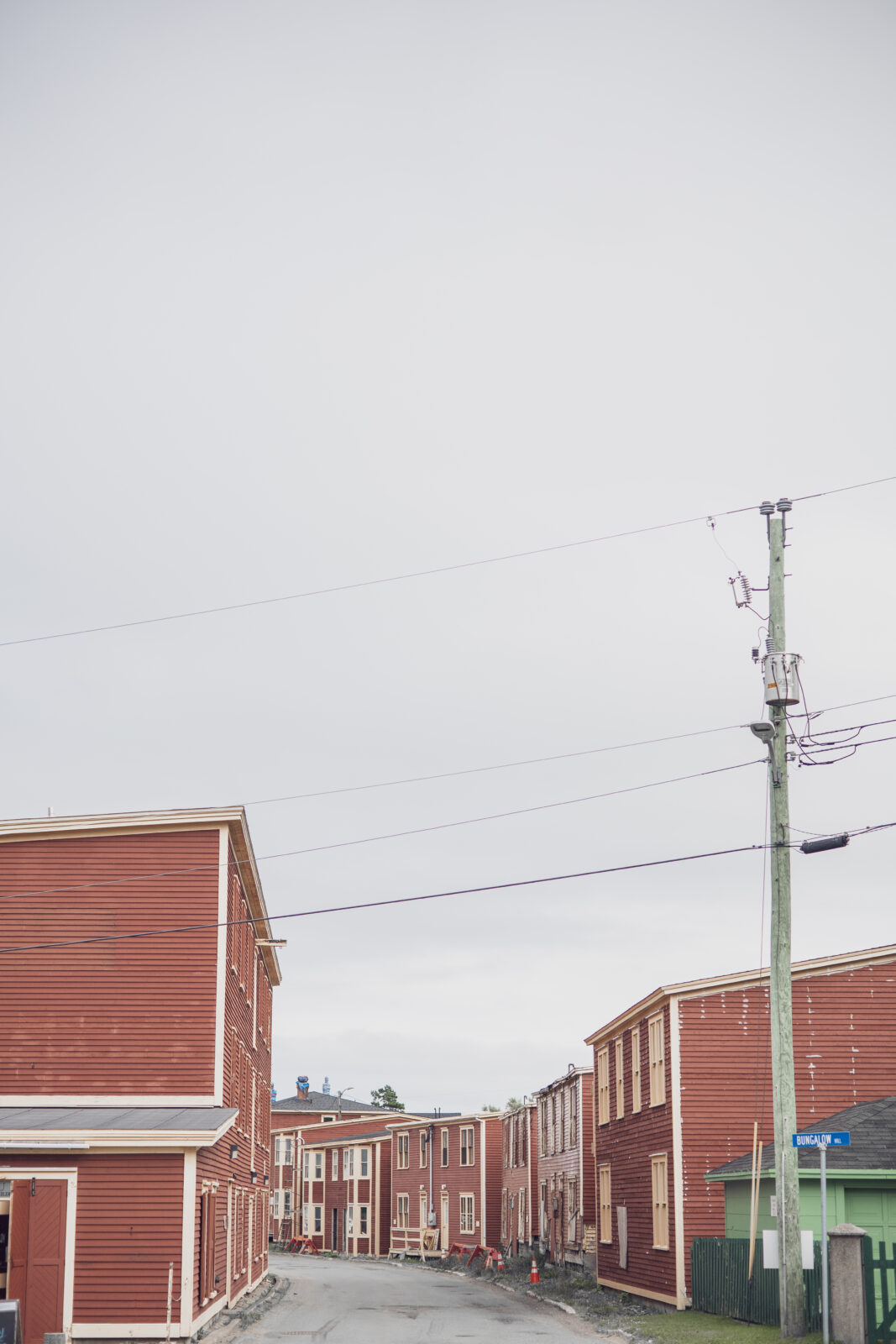
Accessibility
As a community centre we strive to be as accessible as possible to people of all backgrounds, ages, and abilities and we know that can be hard in a heritage building.
For those who are concerned about being able to access our building, or what that access may look like, we have created detailed accessibility notes for our gallery, studios, and garden. If there are any additional accessibility questions, please contact us at unionhousearts@gmail.com This page will be updated as we continue to adapt our space and provide accommodations.
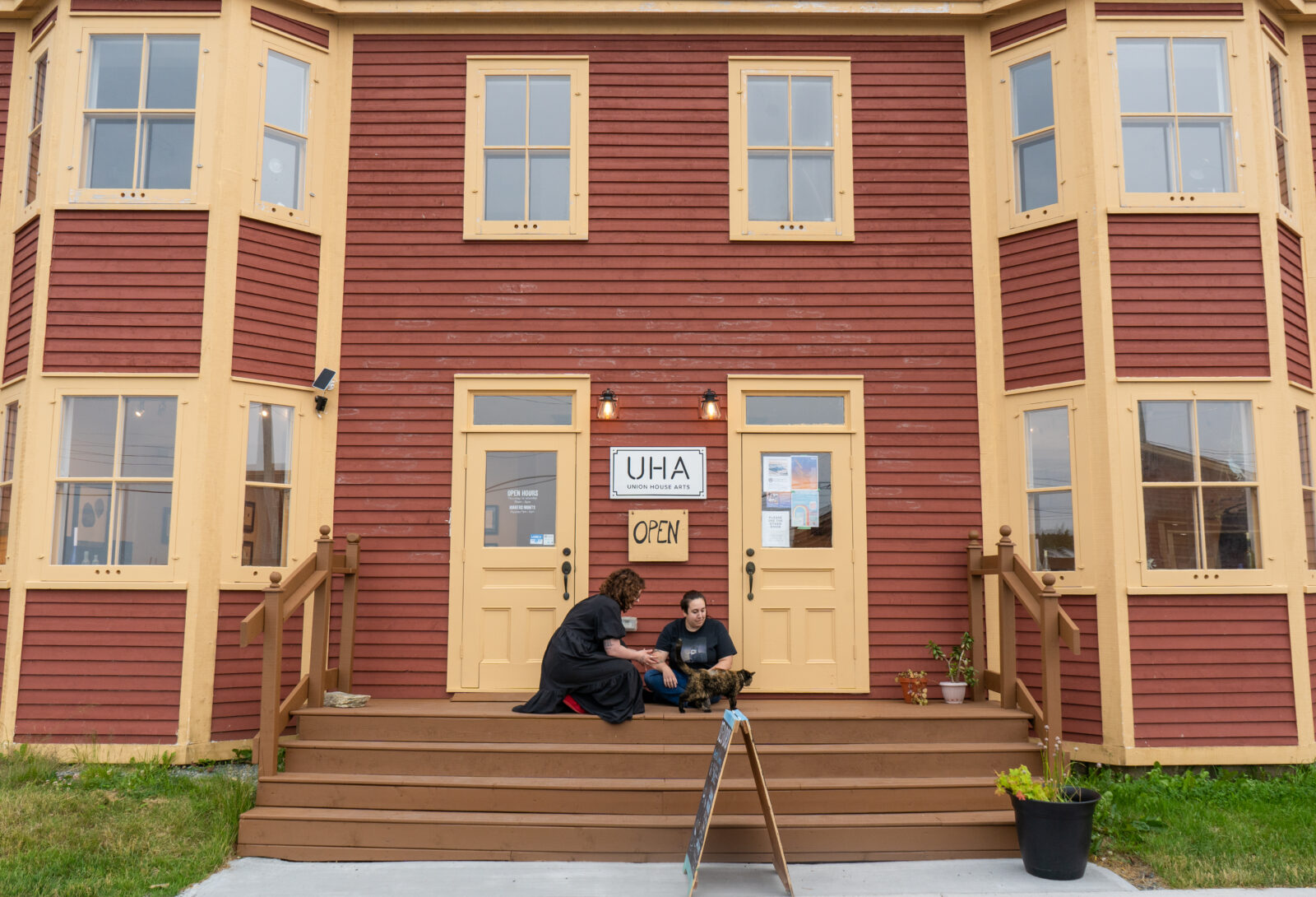
Location
Union House Arts is located on 72-74 Main Street in the historic district of Port Union, Trinity Bay South. We reside on the island of Ktaqmkuk (Newfoundland), the home of the Mi’kmaq people and the unceded ancestral homeland of the Beothuk.
Port Union can be accessed by car via Route 230 off the Trans Canada Highway, near Clarenville. It is approximately a 3.5 hour drive from St. John’s. If you do not have a vehicle, there is a daily taxi to and from St. John’s. Communities on the Bonavista peninsula are dispersed and there is currently no public transit system available between communities.
Physical space
The area surrounding Union House Arts does not have sidewalks. The road is paved and car traffic is allowed through the site. There is a paved and unpaved parking lot across the street from our building.
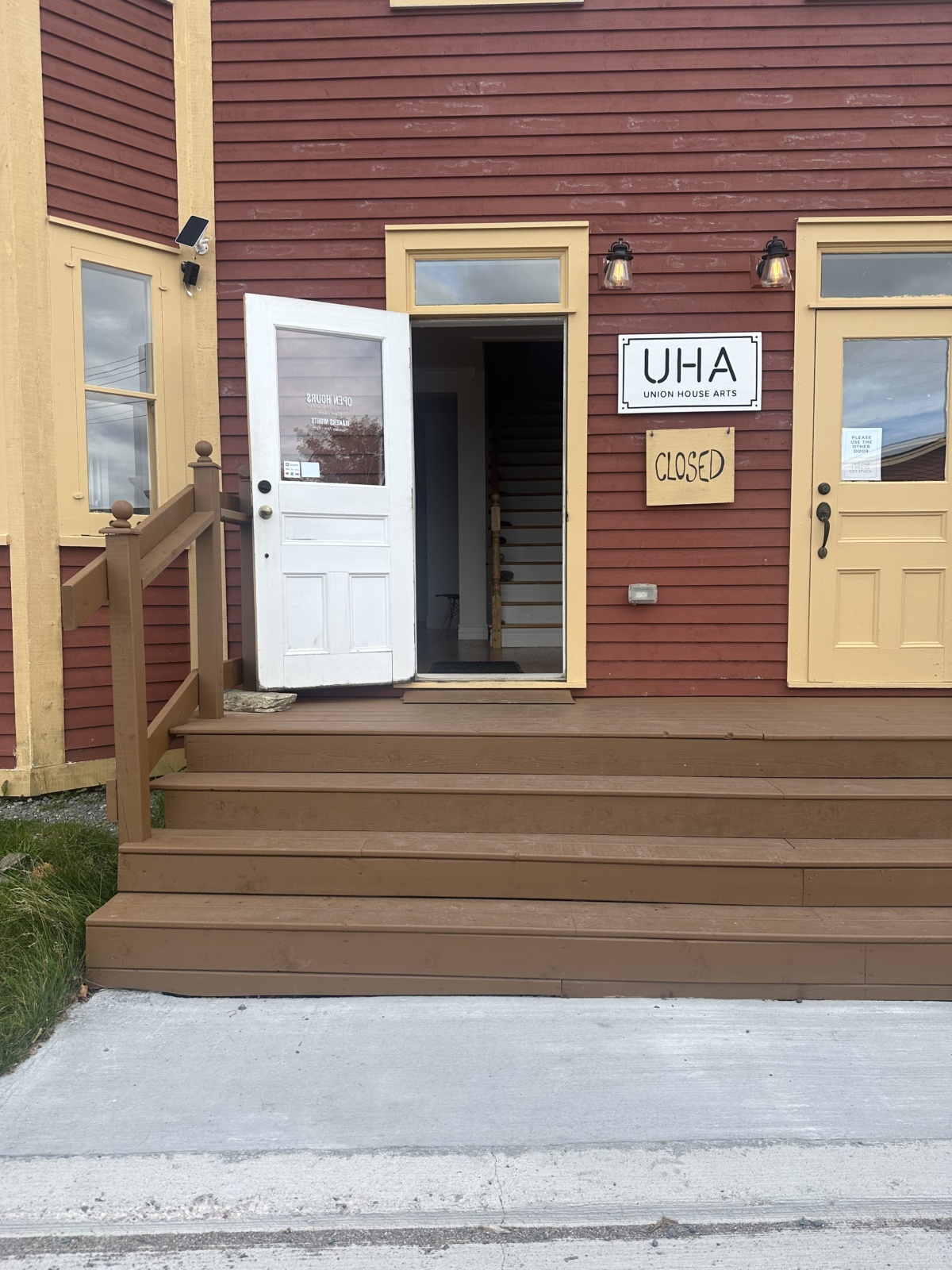
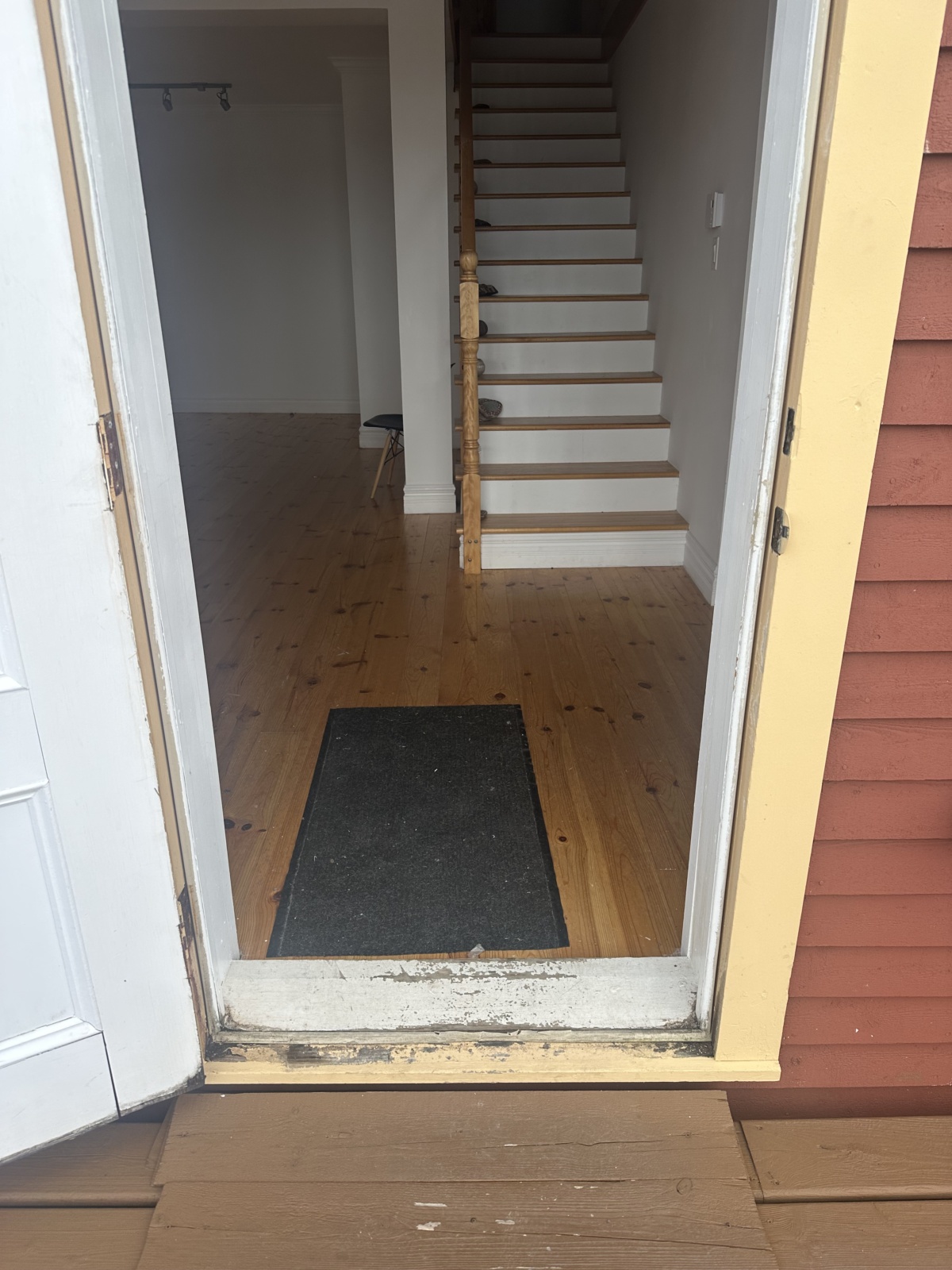
Entrance:
Leading into UHA at the front of our building is one concrete step and five wooden steps that lead to a wooden bridge and two doors that are our front entrance. The steps between the concrete and the wood are uneven. Only the door on the left side of the building is used as an entrance, the door on the right is kept closed as it gets stuck when opened.
There is an accessibility ramp on the right side of the building. There is a heat pump attached to the side of the building that taller folks should be mindful of on the path as to not hit their head when walking. This ramp extends to the back of the building, leading to the garden and outdoors studio. From there, you can access the inside of the building from the rear door, placing you in the gallery space. The door to the back of our building is not automatic; staff are available to open the door if needed. On nice days the back door is oftentimes left open for free flow access.
If you are facing any barriers to entering our building please email us at unionhousearts@gmail.com ahead of time so we can accommodate your needs!
Below are images that show the path from our front to back entrance through the access ramp.
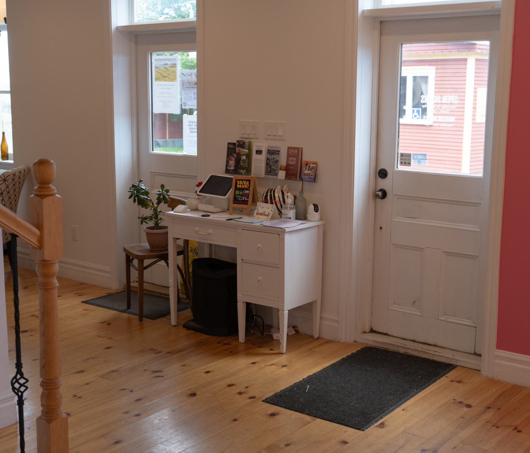
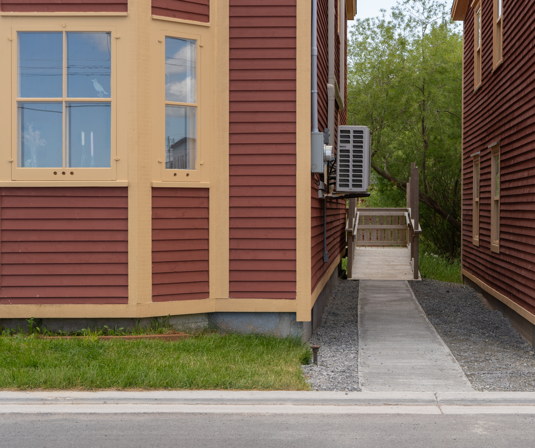
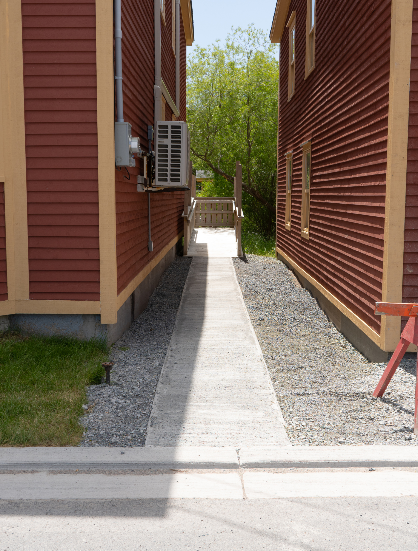
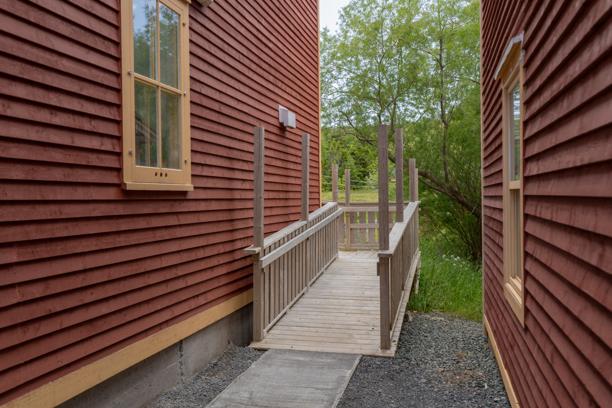
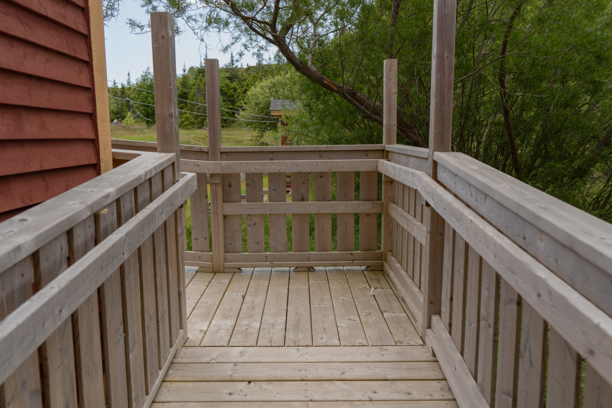
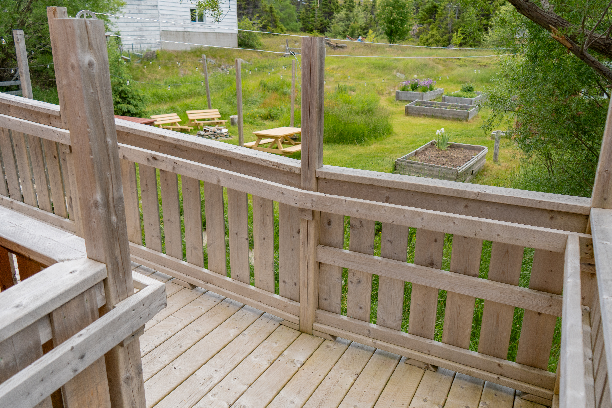
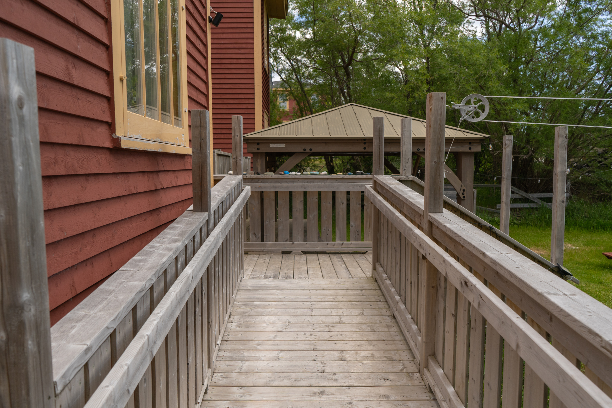
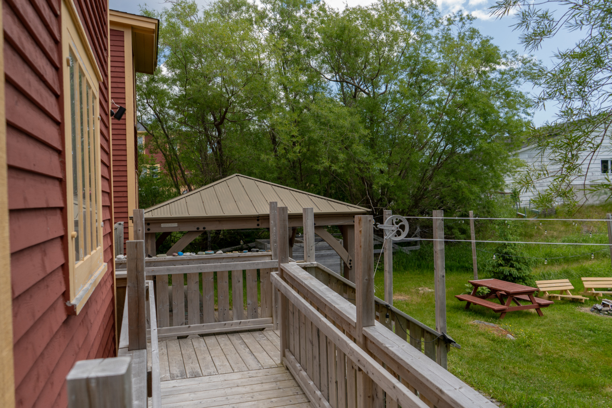
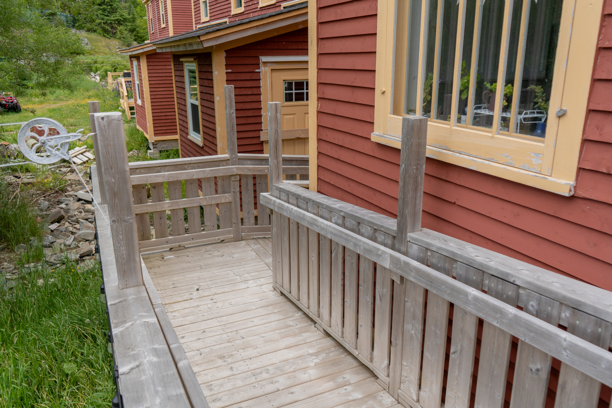
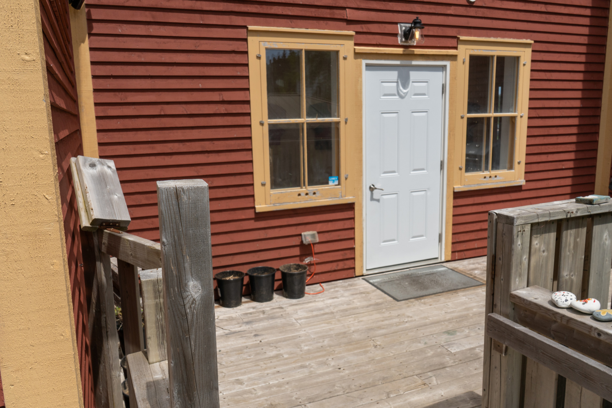
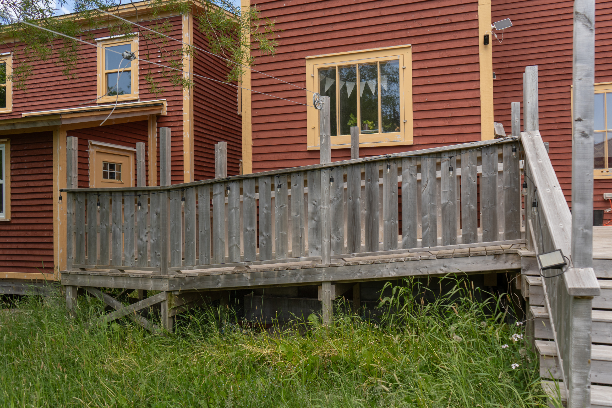
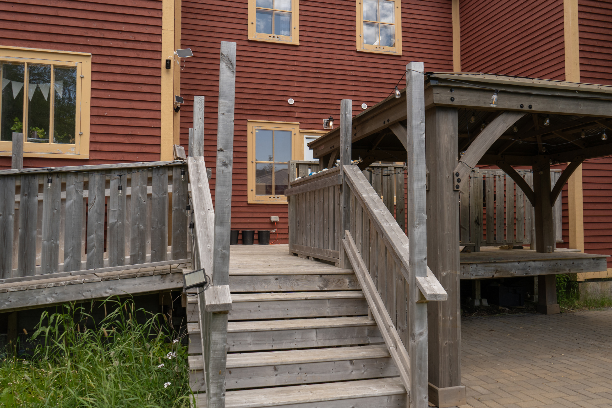
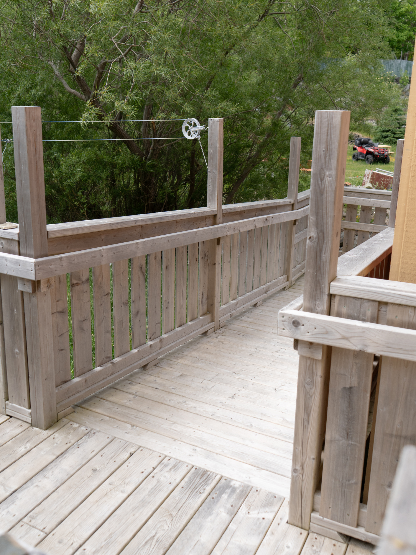
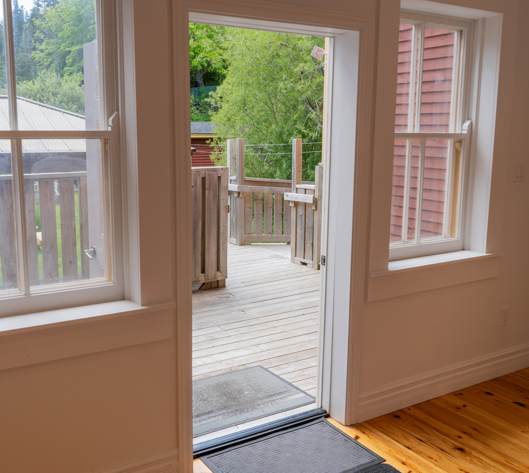
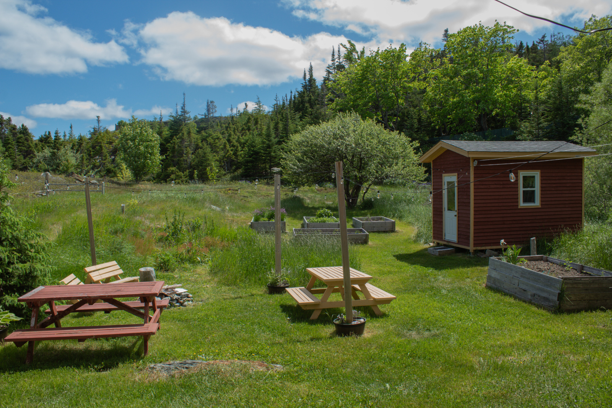
Garden
At the back of our building, there is a wooden patio connected to the wheelchair ramp that is elevated from the outdoor studio space. Currently the ground level of our garden is not wheelchair accessible from this patio. A small, six-step staircase is the only level pathway leading to the garden and maker space.
Our garden does not currently have accessible pathways and the ground is uneven to walk on, with rocks and unexpected dips throughout the grounds. The garden is regularly mowed in the summertime, and there are picnic tables some benches. The far side of the garden is generally left un-mowed.
Outdoor Maker’s Space
Our Outdoor Maker’s Space is a 14′ x 12′ brick platform with a 10′ x 12′ awing for shade. There is also a wooden table that is built into our back patio that can be used as a workspace. The table sits at 33″ off the ground and cannot be adjusted.
Extension cords can be used to bring power to the Maker’s Space for those interested in using power tools. At nighttime our Garden and Outdoor Maker’s Space is lit by tungsten string lights that can be plugged in via extension cord to an outlet next to our back door.
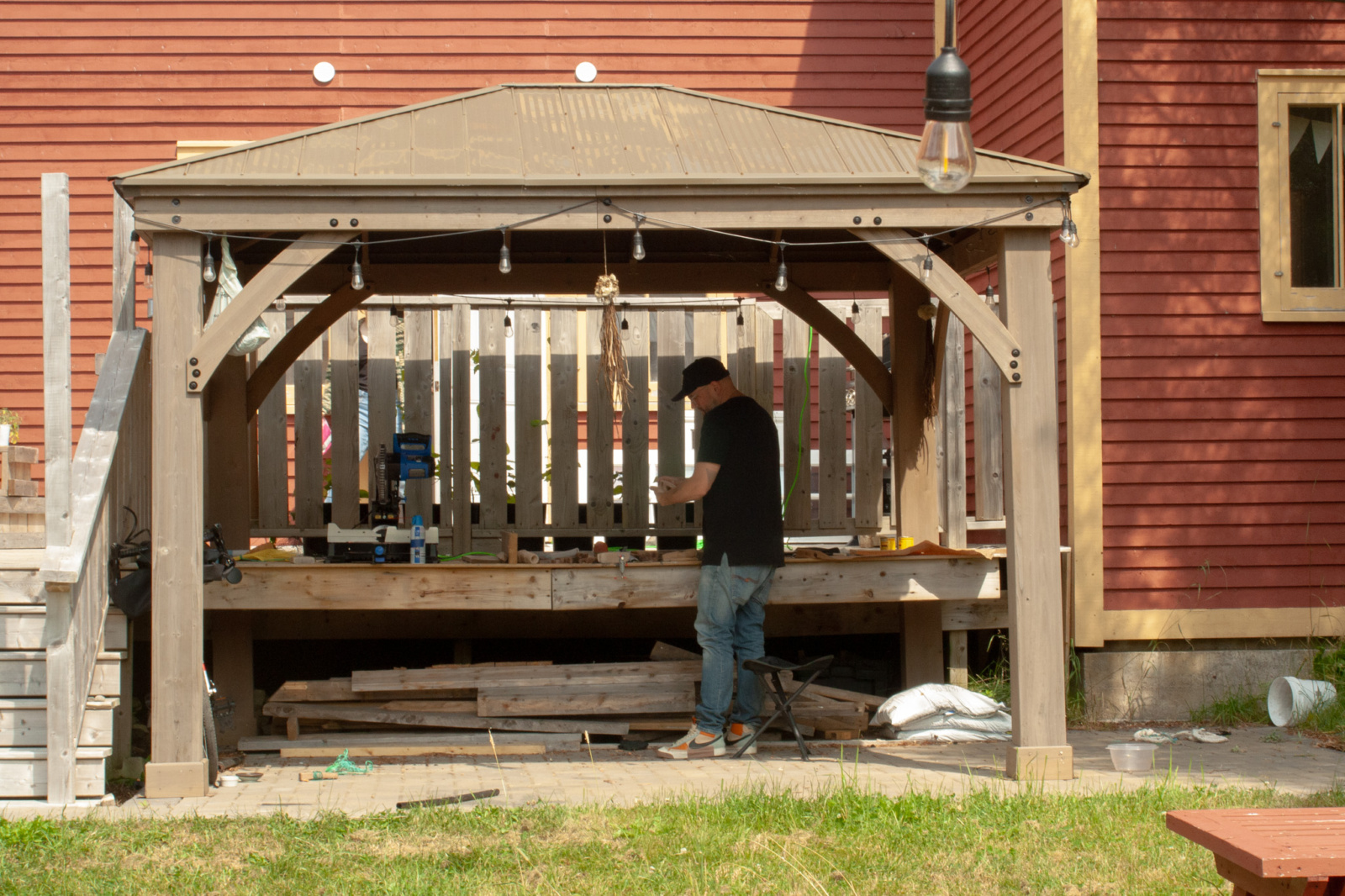
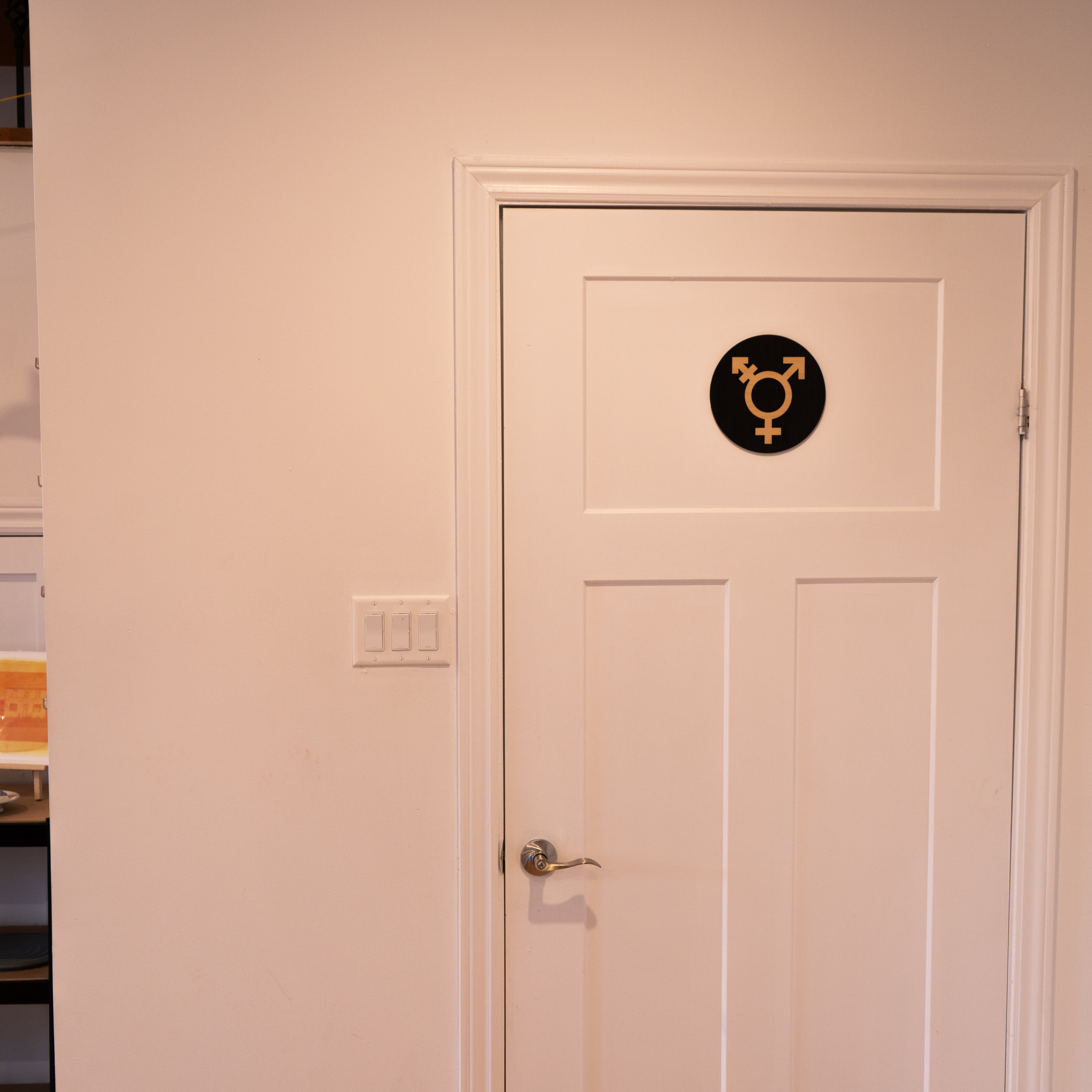
Bathrooms:
There are two gender-neutral washrooms located on the first floor; one on each side of the central staircase. The doors are wide enough to allow wheelchairs to enter but there are no safety grab bars or supports in either bathroom. Wheelchair users may have difficulty orienting themselves within the smaller quarters.
Our bathrooms are equipped with soap dispensers available on the bathroom sinks. There are both paper towel dispensers as well as reusable cloths for drying hands. The sinks sit at *insert height* and operate via a faucet and are not automatic.
More images of the bathrooms can be found below.
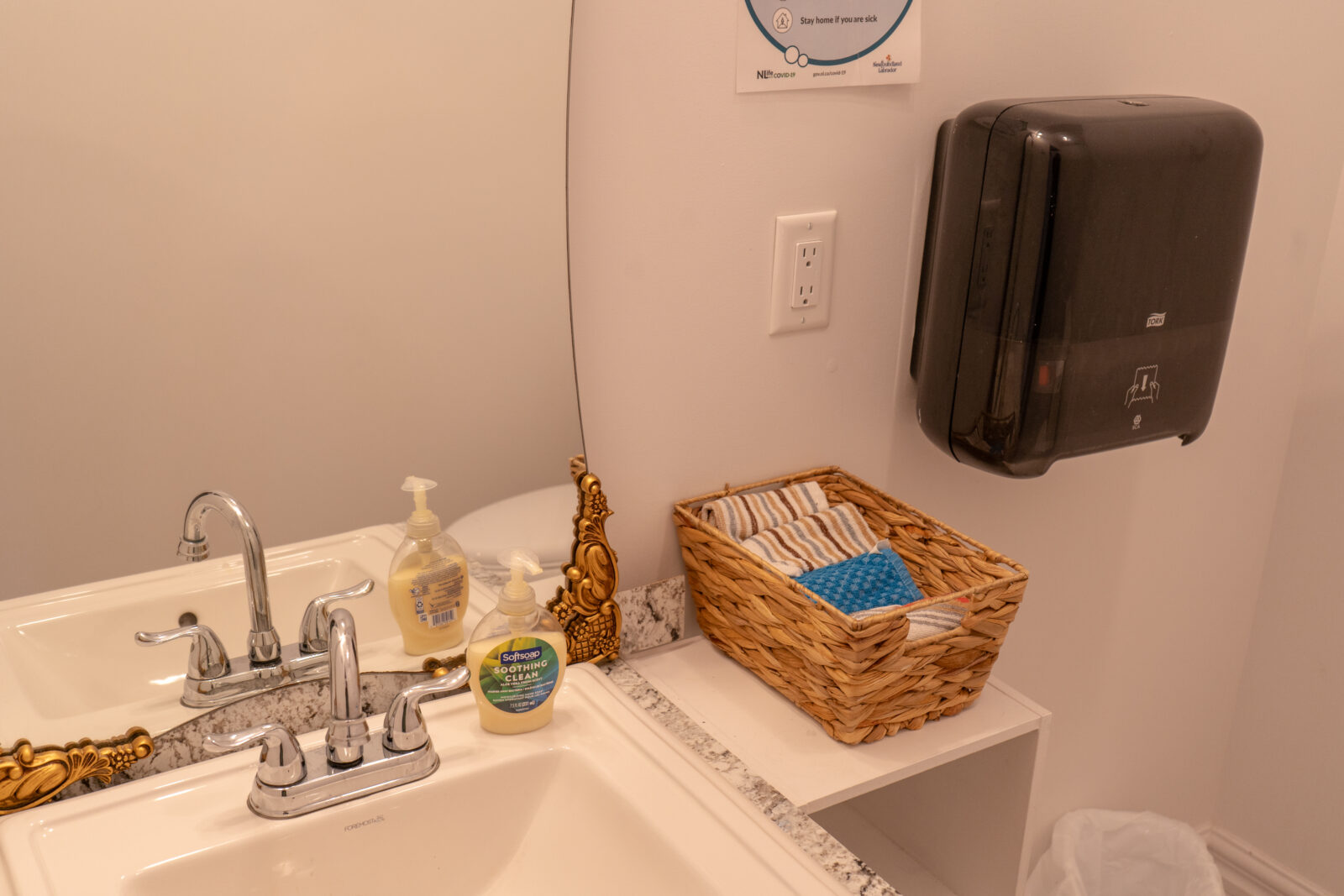
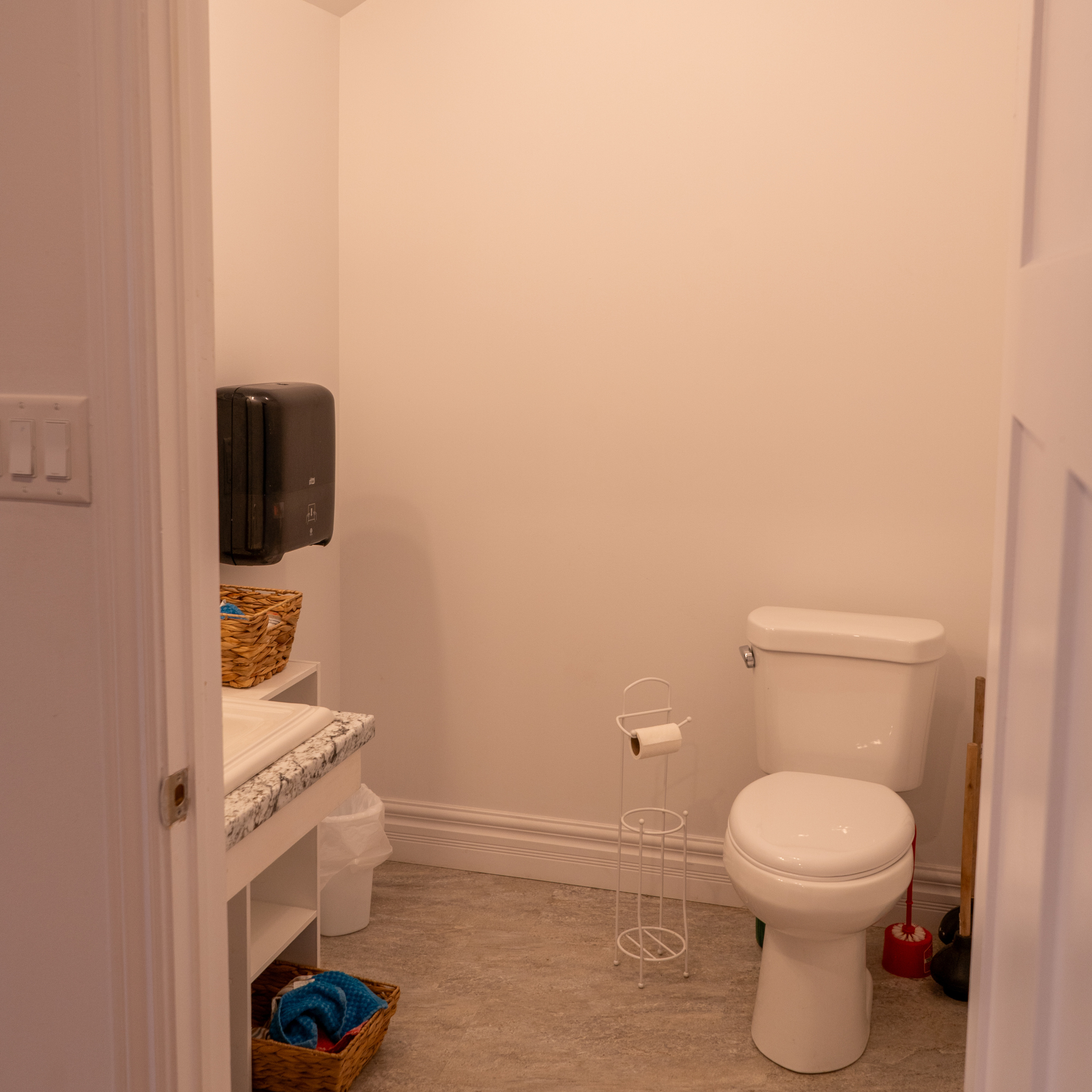
Kitchen:
Our kitchen is a shared space used by both staff and artists-in-residence, located inward from the community space. Religious food practices, such as keeping food kosher or halal, may be a concern for visitors. As well, food may come in contact with potential allergens. We have two communal pantries, one for artists, staff and event supplies, and one solely for artists.
The counters are 3ft hight and unadjustable. There is a large fridge with a freezer, pot rack, and island table with two barstools.
Please let us know about any allergies or restrictions you may be concerned about and we will do our best to ensure that the space is allergen-free and able to accommodate you prior to arrival.
Union House Arts is a low-scent building. However, our kitchen may sometimes emit scents while in use. The kitchen has a closeable door.
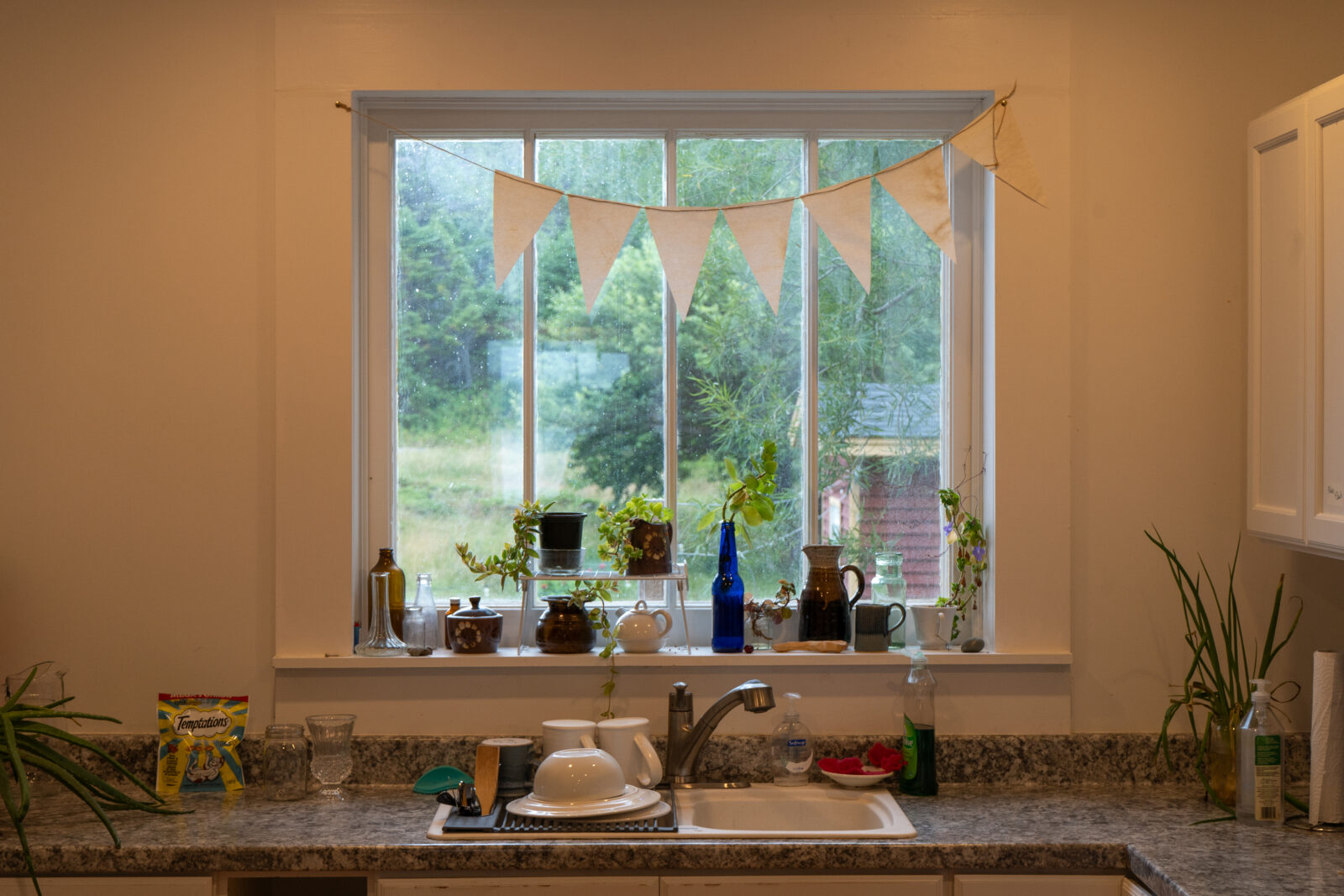
Second floor:
The artist-in-residence studios and office on the second floor of the building are accessible by a staircase inside of the building. This floor is rarely accessed by the public, unless the artists in residence offer an open studio event. We do not have an elevator or stairlift installed in our building. If you are interested in our second floor studios or residencies but have concerns about accessing the space, let us know at unionhousearts@gmail.com and we will do our best to accommodate.
Studio Space
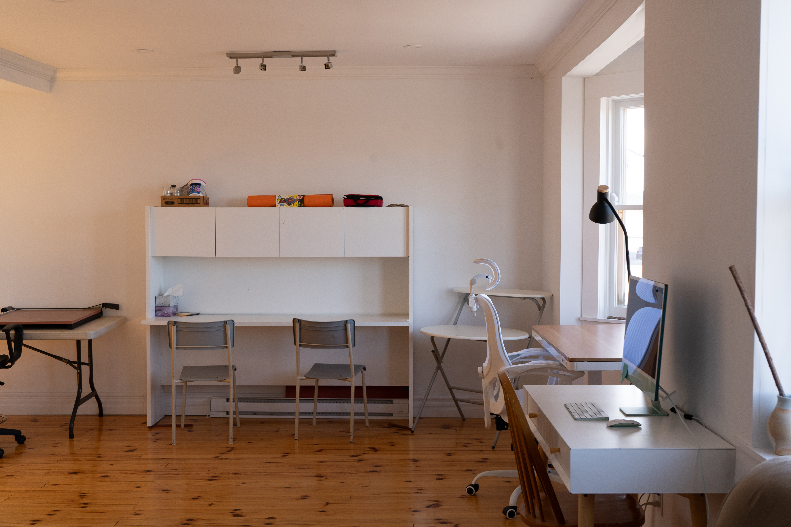
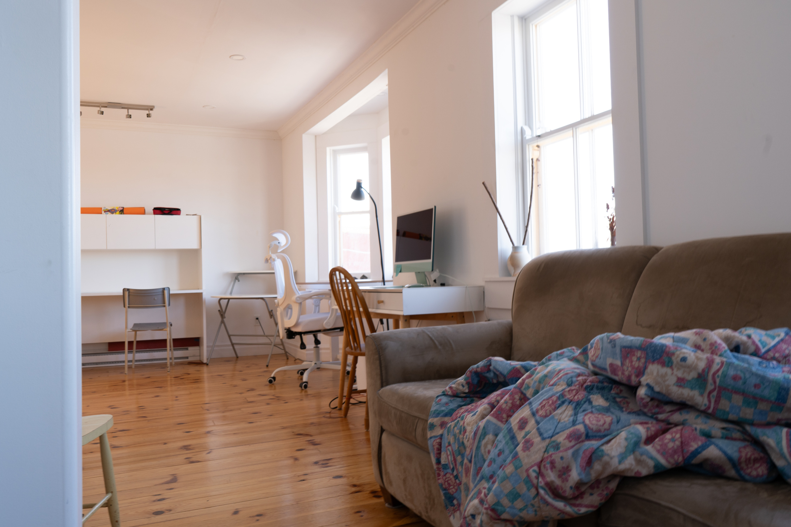
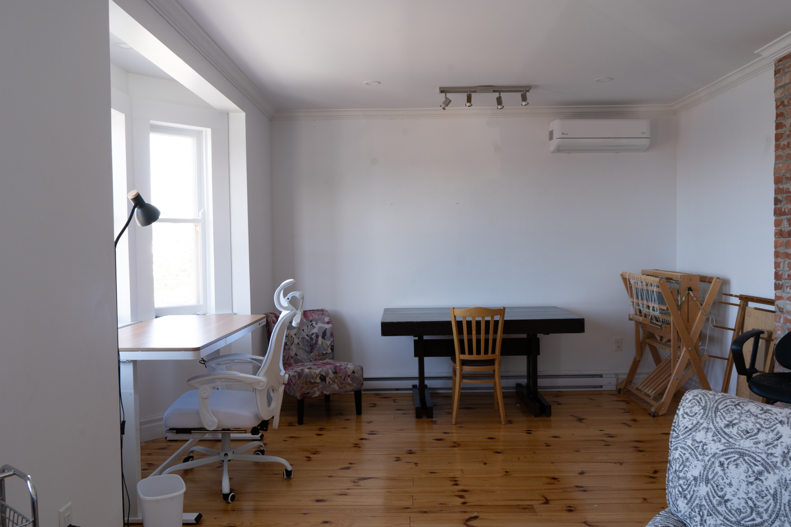
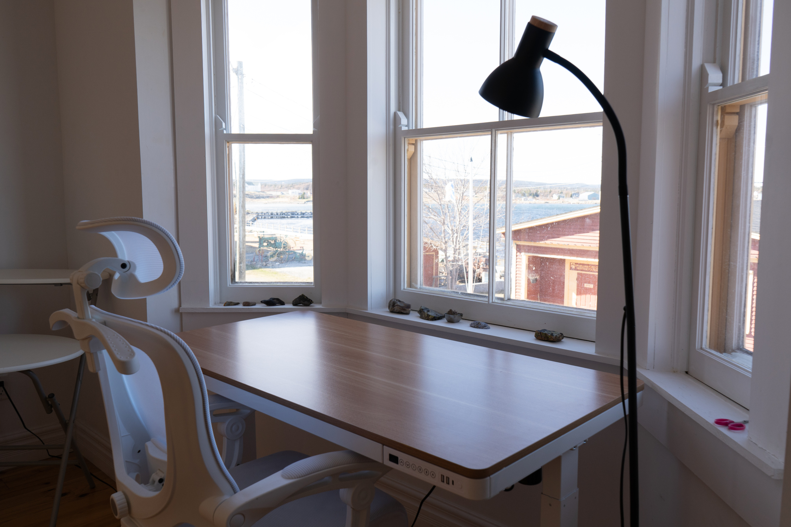
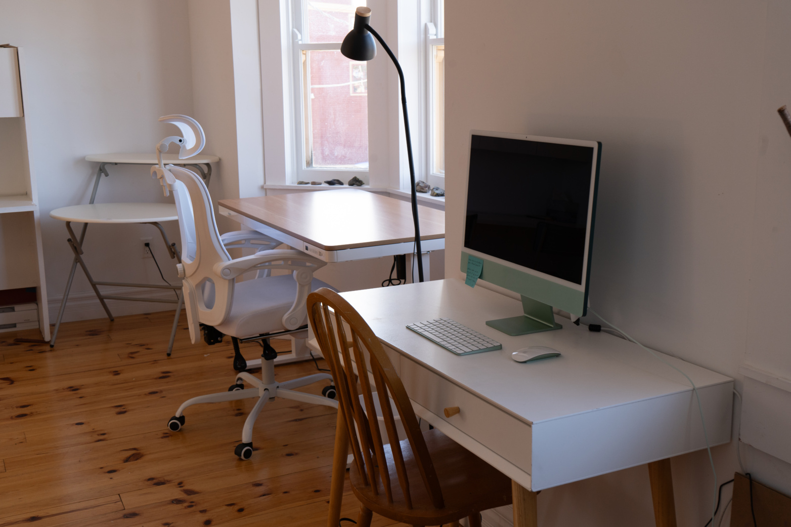
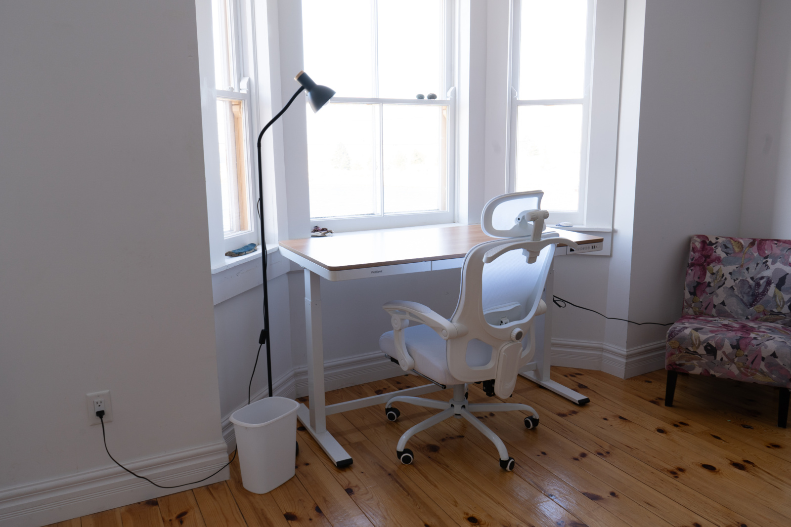
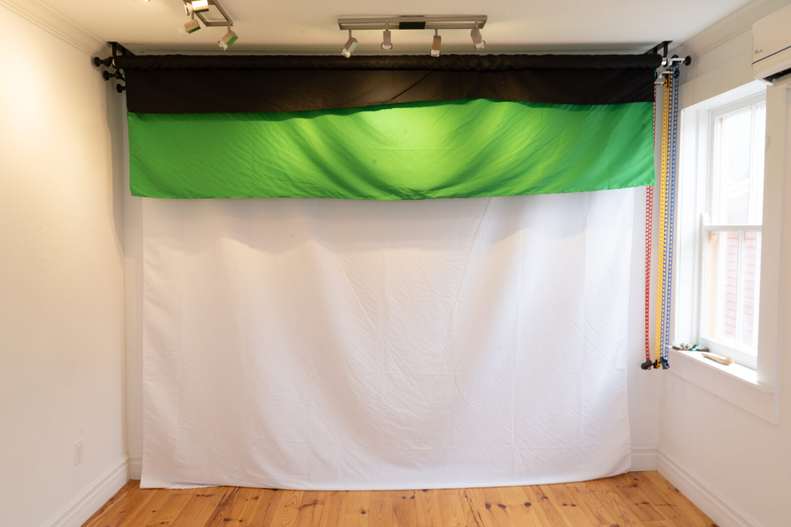
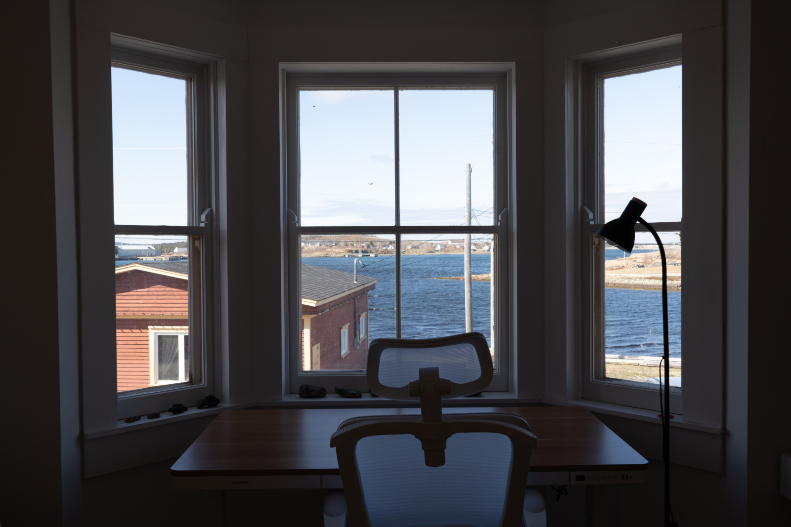
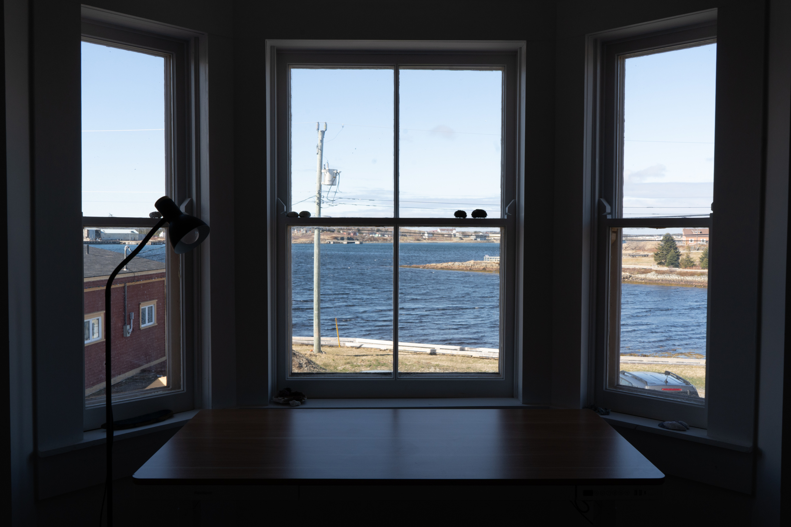
Artists-in-Residence Accommodations
As mentioned prior, the UHA building’s second floor is only accessible by stairs. We currently lack an elevator or stairlift and we acknowledge and apologize for this gap in accessibility. Accessible off site accommodations and studio access may be available but is not guaranteed.
Having a personal vehicle is ideal for getting around the Bonavista area but there are taxi services that run on the peninsula. Should an artists need transportation, staff are able to support trips to the grocery store or other areas in the Trinity Bay North area.
The bathrooms in the artists residency spaces have standing showers with no bathtub.
For more information about our Artist in Residence Program, Accommodations, and what you can expect, please visit our Artist in Residence page by clicking the button below:
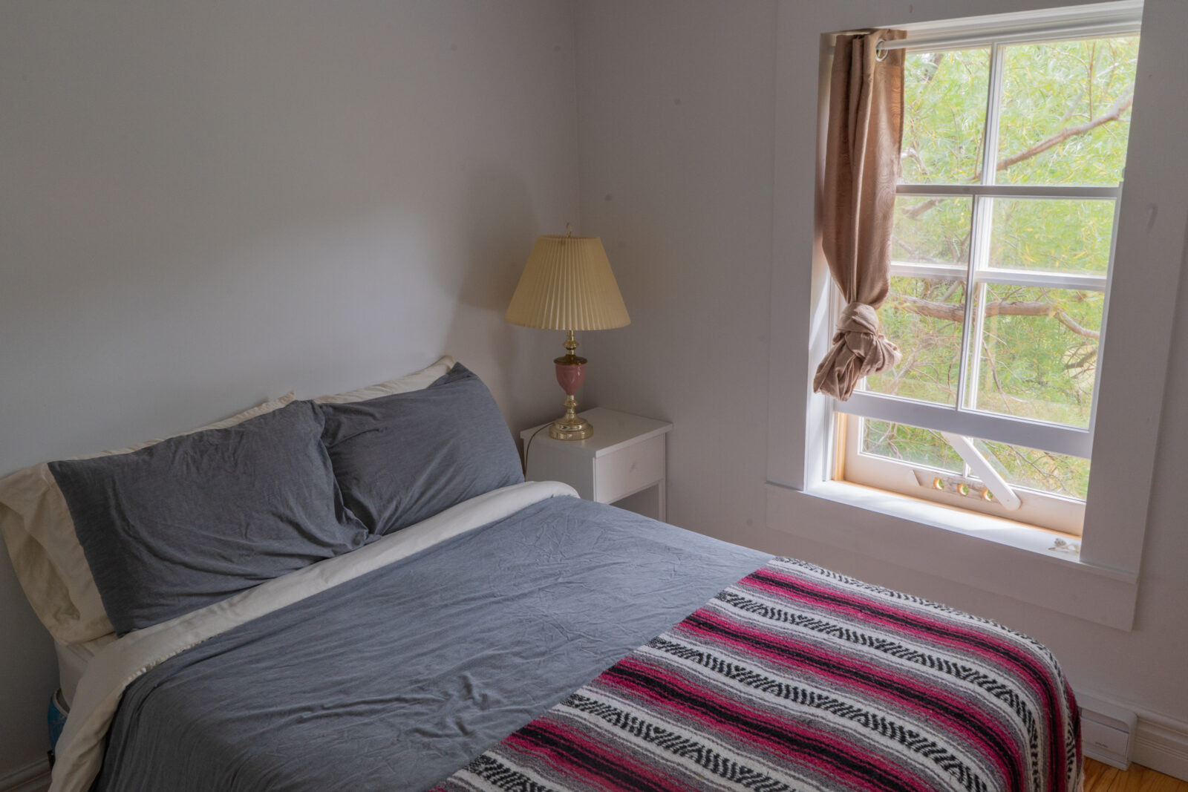
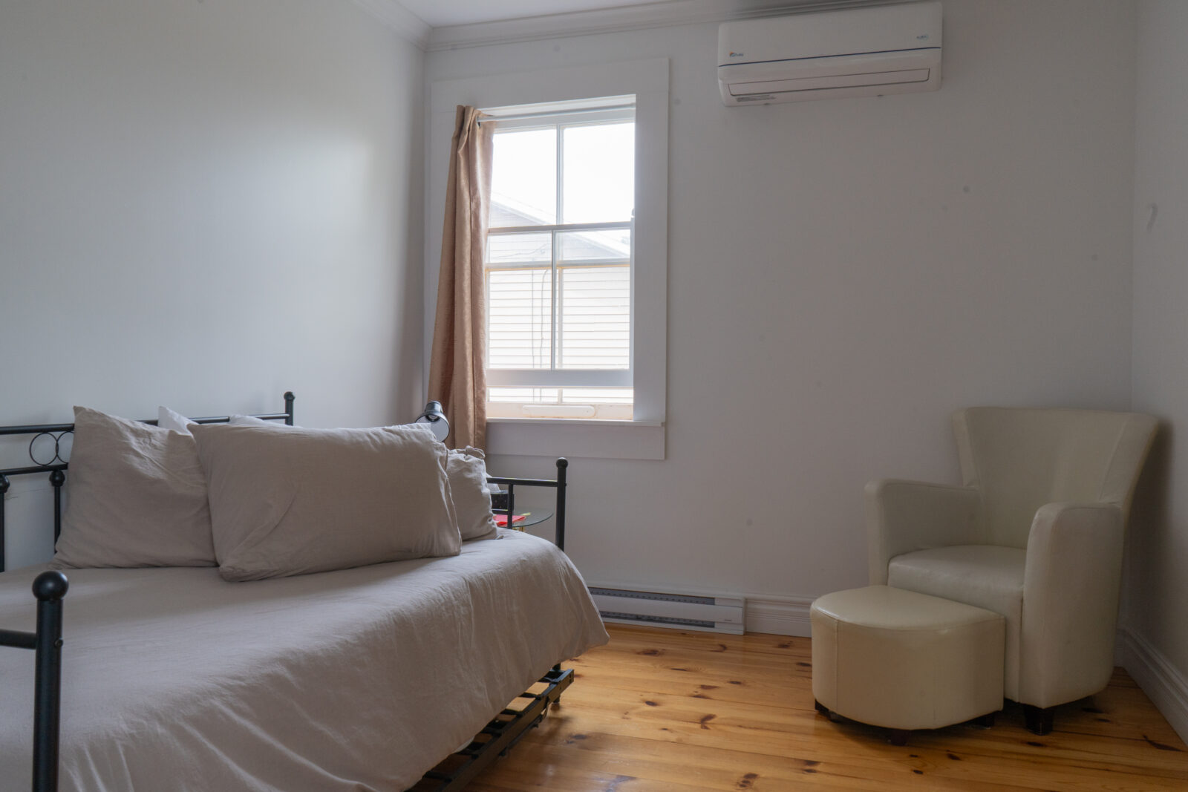
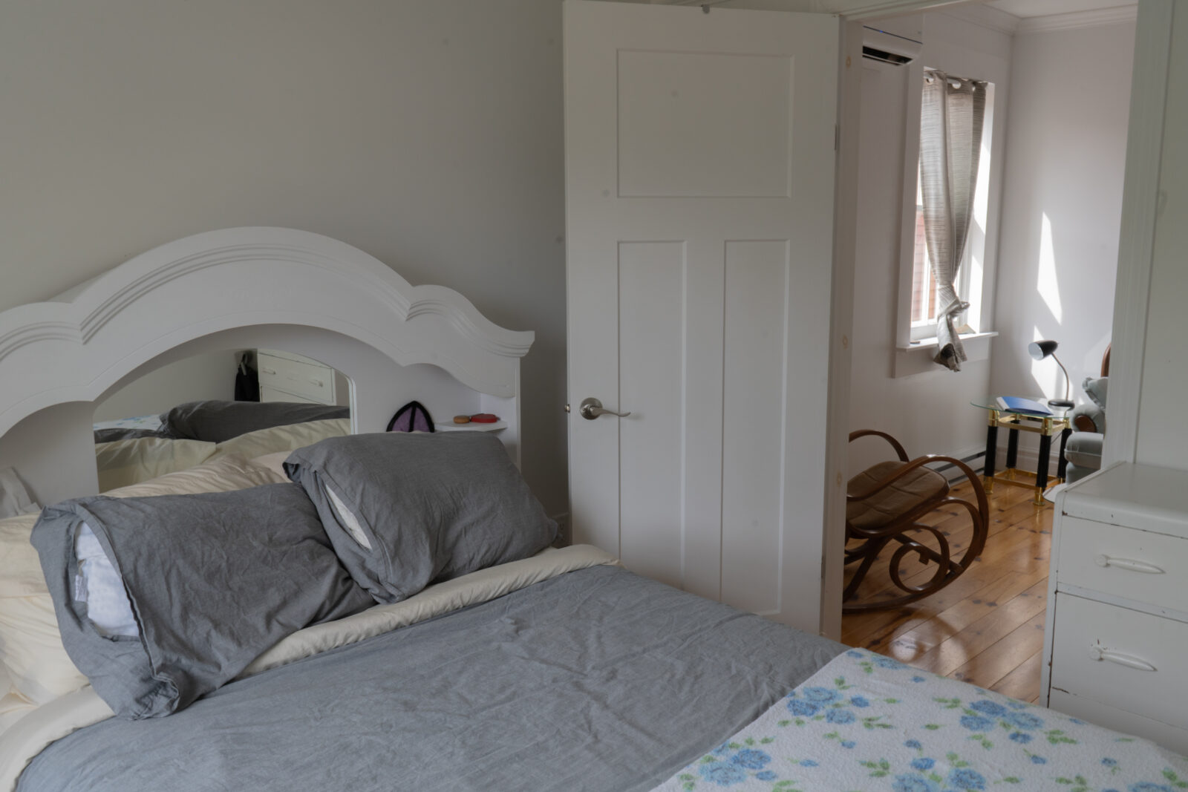
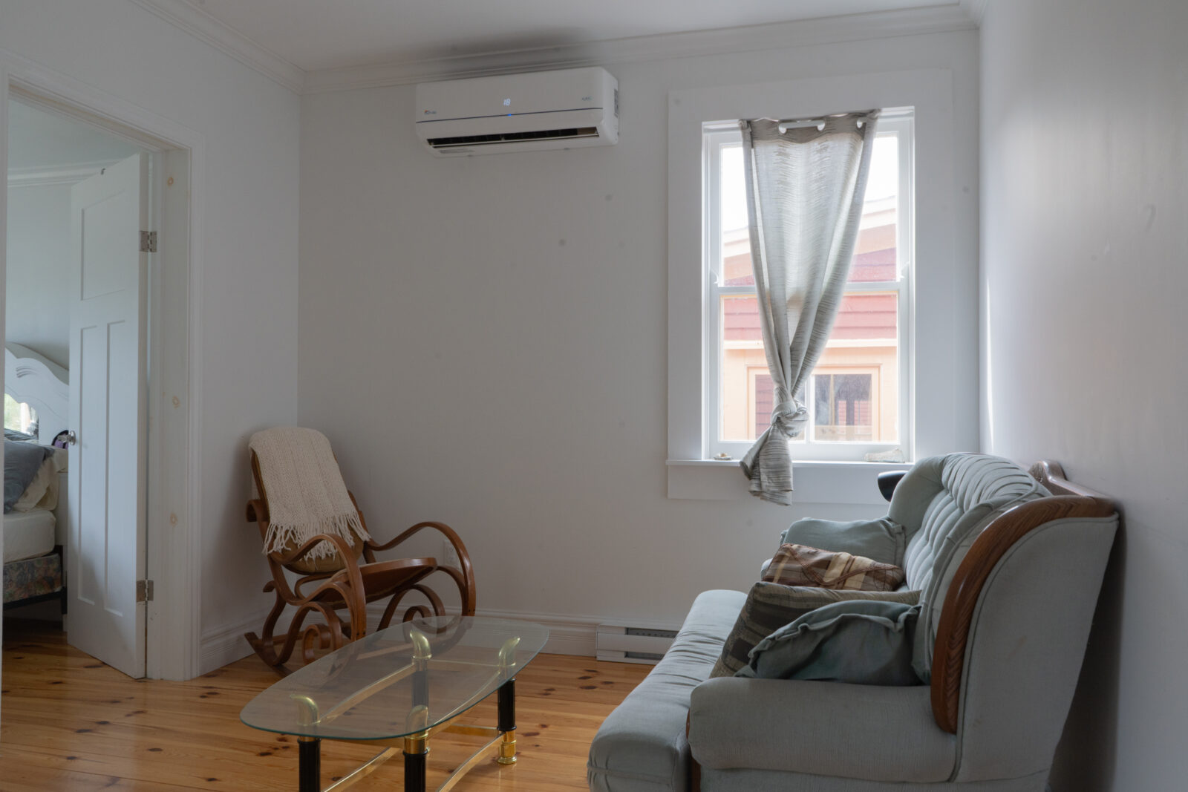
Language/speech
Union House Arts staff and board are primarily orally and visually fluent in English. Accommodations for barriers in communication may be coordinated prior to your visit.
Scents and Sensory Information
Union House Arts is generally scent free; however, we are a public building which can make it difficult to control what scents are present on our site. Scents and noise may be present depending on what artists are working with. Substances that emit harsh chemical scents or airborne residue are worked on outdoors, either in our outdoor maker space or elsewhere outside the building. Cats are frequently present around UHA but can be avoided if it is of allergic concern.
For those visiting in need of stricter rules surrounding scents, we can put up a scent free sign if needed. We use scented products when cleaning but can also switch to scent free. We use scent free candles during openings but sometimes we may have flowers inside. Our kitchen may sometimes emit scents while in use; it is located inward from the community gathering space with a closeable door.
Regarding sound: Port Union is generally a quiet area with little noise. However, traffic from motorbikes and ATVs is allowed on Main Road which could be disruptive to some.
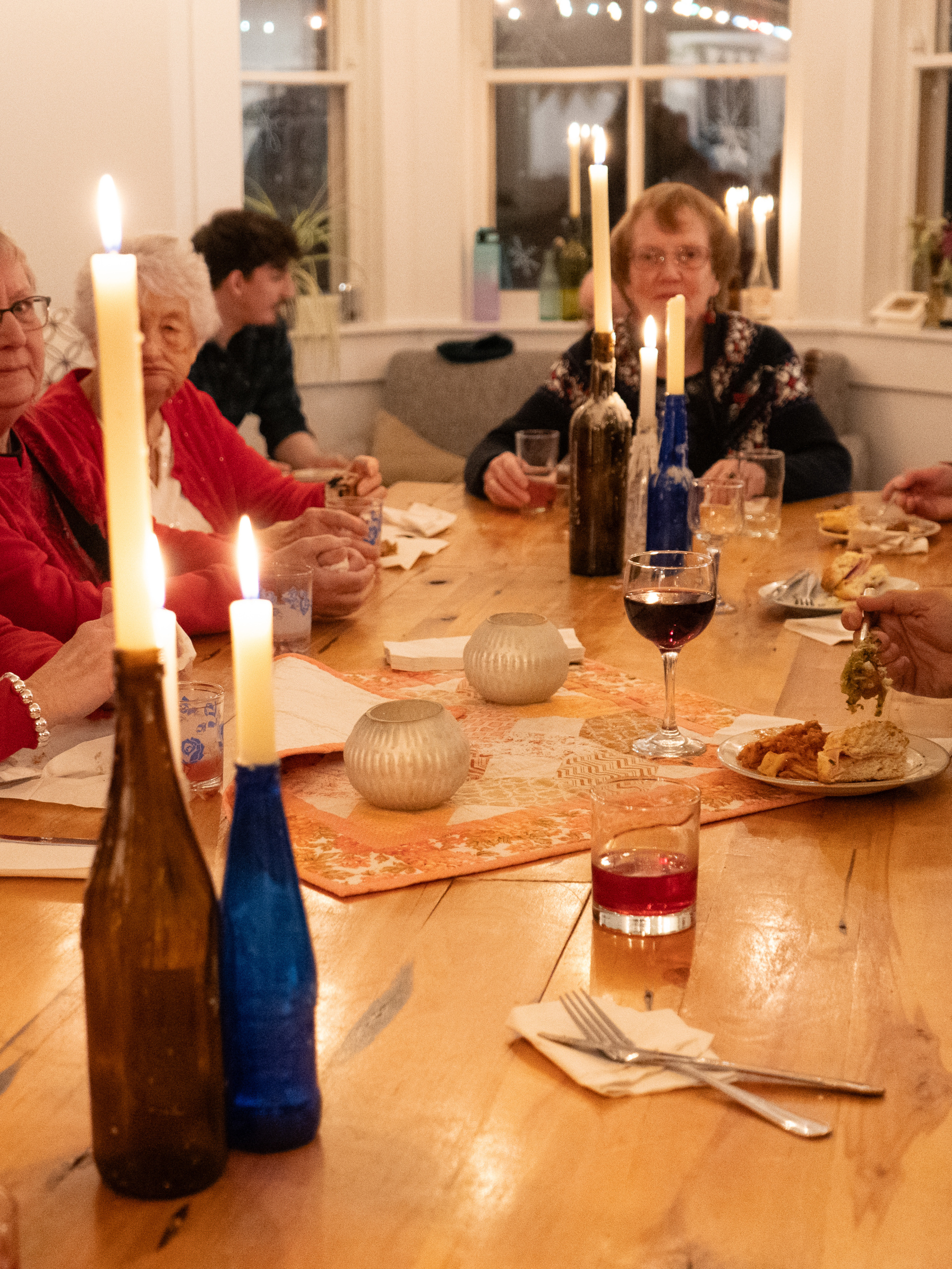
Programming
We aim to make our programming as widely accessible as possible within our ability. Unless otherwise stated for special events, folks of all ages are welcome and invited to our space. Community outreach and programming aimed towards young people is a specific point of interest for Union House Arts. We hold a majority of our public programming on the main floor which is accessible by ramp.
Transportation may be an issue for those who would like to attend events — we would like to bridge this gap whenever possible. We offer transportation arrangements to local community members who may not be able to make it otherwise. If this is something you have interest in, reach out to us via email or our direct messages: our goal is to reach community members who are separated from arts spaces and actively including them.
COVID-19 Protocol
At the main entrance of the gallery, we have hand sanitizer and ASTM level-5 masks available for use by visitors and staff. Masks and extra precautions can be taken upon request in the presence of immunocompromised individuals, but masks are not typically worn by staff or visitors at this time. Upon request and dependant on circumstance, we will enact a mask-mandatory space.
Access to KN95 masks on the Bonavista Peninsula is difficult and can be limited. We will do our best to ensure the safety of all guests and visitors as the COVID-19 pandemic continues to change.
References
Here are some texts that have helped inform us in our mission towards accessibility:
Eyelevel ARC (Halifax) – Accessibility Documentation